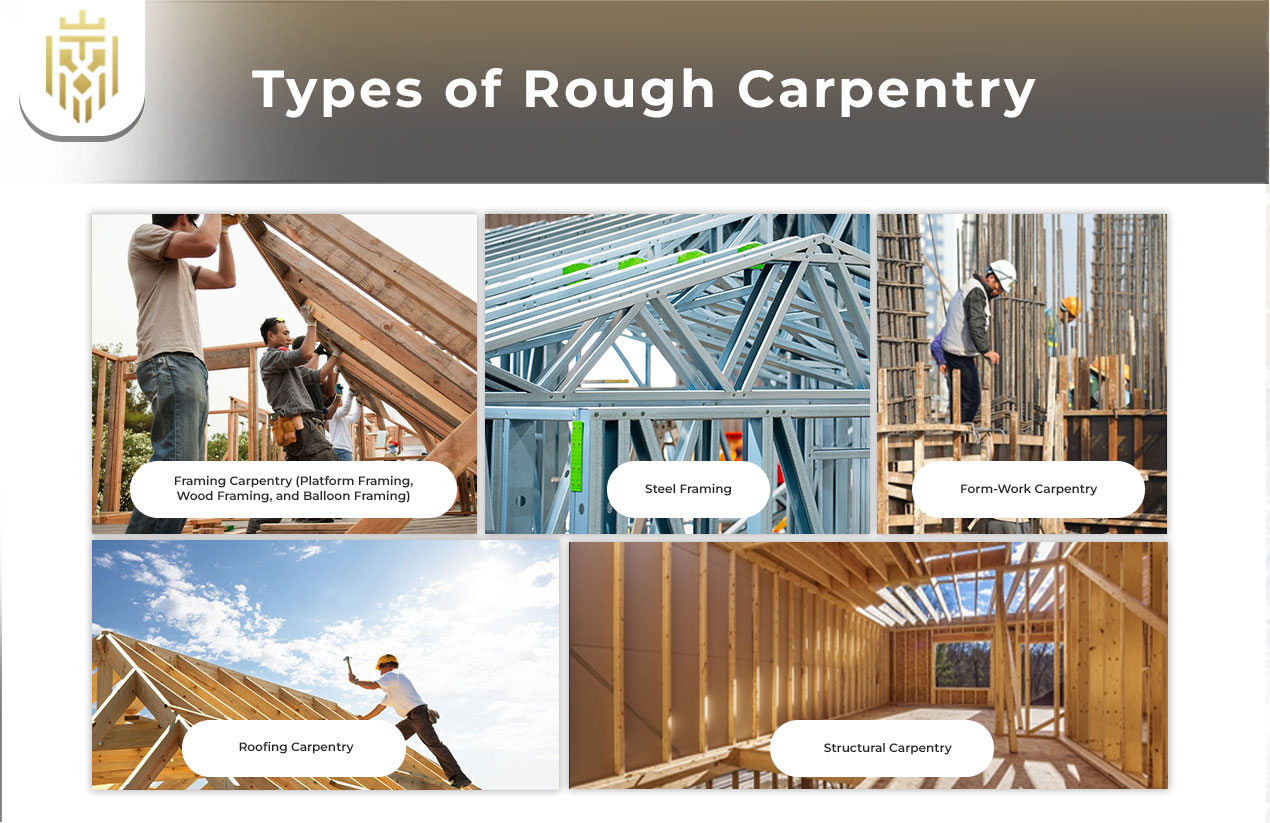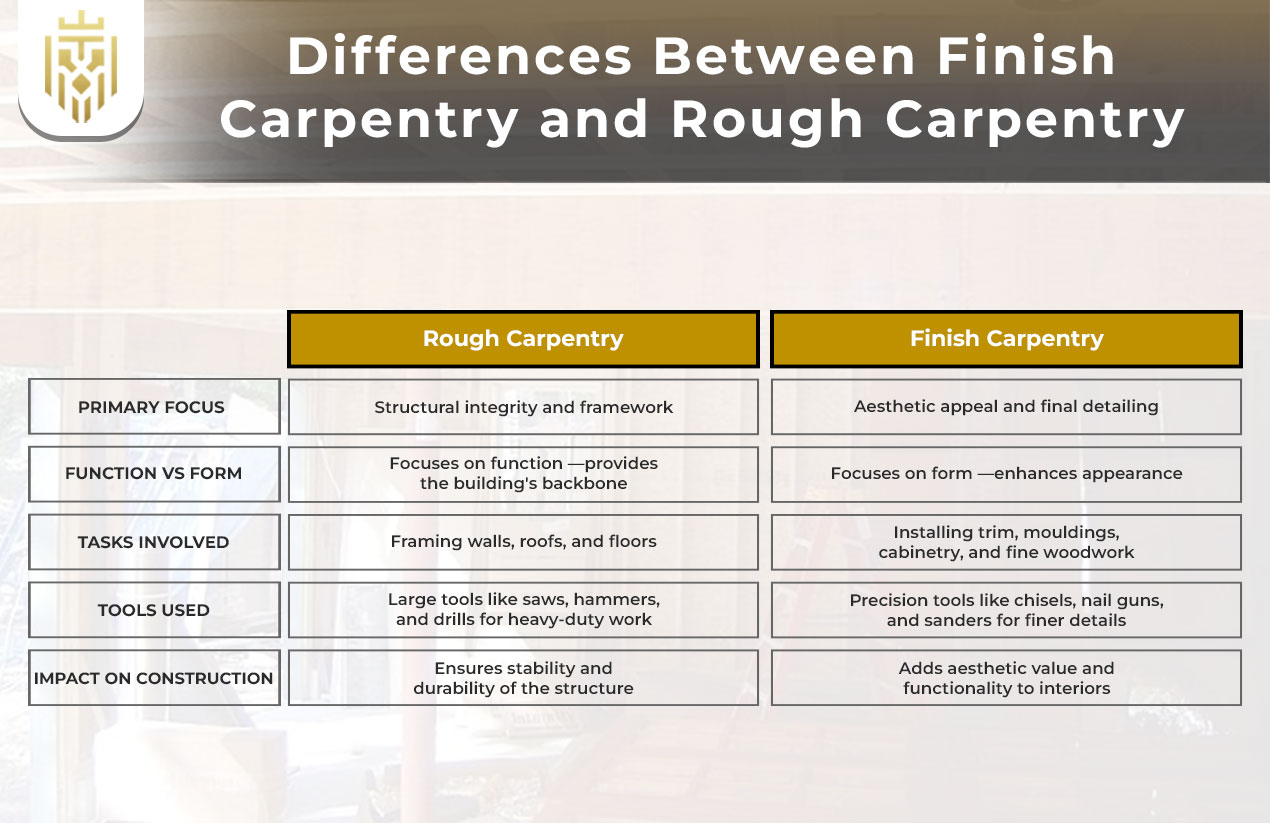What is rough carpentry?
What is rough carpentry? It is the establishment of the great framework – walls, floors, and roofs – for a building on that strong foundation. Rough carpentry definition guides companies towards highlighting the work done by skilful rough carpenters who follow blueprints and building codes for construction integrity. This is all about stability rather than aesthetics; it lays down the groundwork for further work.
Why is Rough Carpentry Important?
Rough carpentry is about establishing a strong structural foundation that ensures buildings have a fit for safety and construction standards. It cuts out rough measurement and building of the structure to make space for plumbing, electrical, and drywall developments. If there is no rough carpentry, the whole structure would lose its functionality and safety in the long run.
Types of Rough Carpentry

Rough carpentry includes various structural tasks like framing, form-work, roofing, and structural carpentry. These ensure a building’s stability and foundation before finish carpentry begins. It is essential for safe, durable, and code-compliant construction projects.
-
Framing Carpentry
Framing carpentry is the process of constructing the building’s structural framework, creating the skeletal support. It is a key part of rough carpentry, where big wooden pieces are employed to make the skeletal framework. In this way, an organism, or skeleton, will develop and ultimately make a house stable.
-
Platform Framing
Platform framing is a construction method that ensures that each floor will be treated as a separate independent platform built for the floors. Floor joists and subfloors are installed from edge to edge first, laying down the initial base for the walls. This helps to make construction easy and enhances the safety of workers by providing sturdy grounds while constructing multi-storied buildings.
-
Wood Framing
Wood framing, in construction, is the use of horizontal and vertical wooden members for the framing of walls, floors, and roofs, and it remains among the most popularly used methods of rough carpentry. Its versatility, durability, and cost-effectiveness add to this, making it vastly found both in residential and light commercial buildings. It provides strength and flexibility for structural designs.
-
Balloon Framing
In balloon framing, vertical studs run the whole length from ground to roof. Linking such vertical studs would thus give the property or structure a complete frame. Unlike the platform frame, however, this method of rough carpentry is less often used, because of material inefficiency and other structural concerns. Old as it is, this method has cultivated historical popularity, and modern construction favours platform framing over it for better efficiency and safety.
-
Steel Framing
Steel framing, unlike wood framing, uses steel columns and beams to build up a skeleton. The strength and durability of steel framing, coupled with the additional advantage of lower cost of use because of all the shorter and more manageable spans, further make this rough carpentry an alternative to wood framing. Most large-vehicle construction jobs, especially in many stories, use this steel framing with the components of connection achieved through bolts or welding.
-
Form-Work Carpentry
In general usage, the term “Form-work carpentry” means making temporary wooden structures with which wet concrete is moulded further until it hardens. In this rough carpentry tap, the process plays a critical role in forming essential elements such as concrete walls and concrete floors during construction. After hardening, this concrete will remain as a solid load-bearing structure devoid of apparent form work.
-
Roofing Carpentry
Roofing carpentry is the branch of carpentry concerned with building and repairing the roof‘s structural framework. Hence rafters, beams, and trusses- the major components of rough carpentry- are installed for the strength and stability of the roof. An important enough process in construction to affect weather resistance and durability of the entire building.
-
Structural Carpentry
Structural carpentry concerns the building of the essential framework, such as joists, studs, ceiling supports, and roof rafters. Heavy on rough carpentry, its emphasis is more on strength than appearance in order to support the entire structure. Precision at this stage is paramount, for this forms the groundwork upon which all remaining finish details will be added.
Difference Between Finish Carpentry and Rough Carpentry

The most considerable difference between finish and rough carpentry is form versus function. Rough carpentry is the structural backbone: from the framing walls, roofs, and floors, using big tools for big jobs. Finish carpentry beautifies the interior of the building by installing trim, mouldings, and cabinetry, culminating in a coherent design that is pleasing to the eye and functions as intended.
FAQs
1) What is Rough Carpentry?
Rough Carpentry is the establishment of the great framework – walls, floors, and roofs – for a building on that strong foundation. It is essential for a strong structural foundation, ensuring buildings comply with safety and construction standards.
2) What are the common types of rough carpentry?
Rough carpentry includes various structural tasks like framing, form-work, roofing, and structural carpentry. These ensure a building’s stability and foundation before finish carpentry begins. It is essential for safe, durable, and code-compliant construction projects.
3) What is the difference between finish and rough carpentry?
The most considerable difference between finish and rough carpentry is form versus function. Rough carpentry is the structural backbone: from the framing walls, roofs, and floors, using big tools for big jobs. Finish carpentry beautifies the interior of the building by installing trim, mouldings, and cabinetry, culminating in a coherent design that is pleasing to the eye and functions as intended.
4) What are the common types of framing?
The main framing types in rough carpentry are platform framing, balloon framing, wood framing, and steel framing. Each method differs in technique, material, and application, shaping the building’s structural integrity. Choosing the right framing method impacts construction durability and efficiency.









