What is a Multi-Level Deck?
It is an outdoor, dynamic structure with two or more separate platform areas connected through stairs or walkways. Contrasting single-level decks, multilevel deck designs offer segmented spaces for various activities, like dining, lounging, or entertaining—all while following the natural elevation of your yard. This design becomes an excellent companion for uneven or sloped landscapes and stands out as an architectural piece in your outdoor setup.
Benefits of a Multi-Level Deck
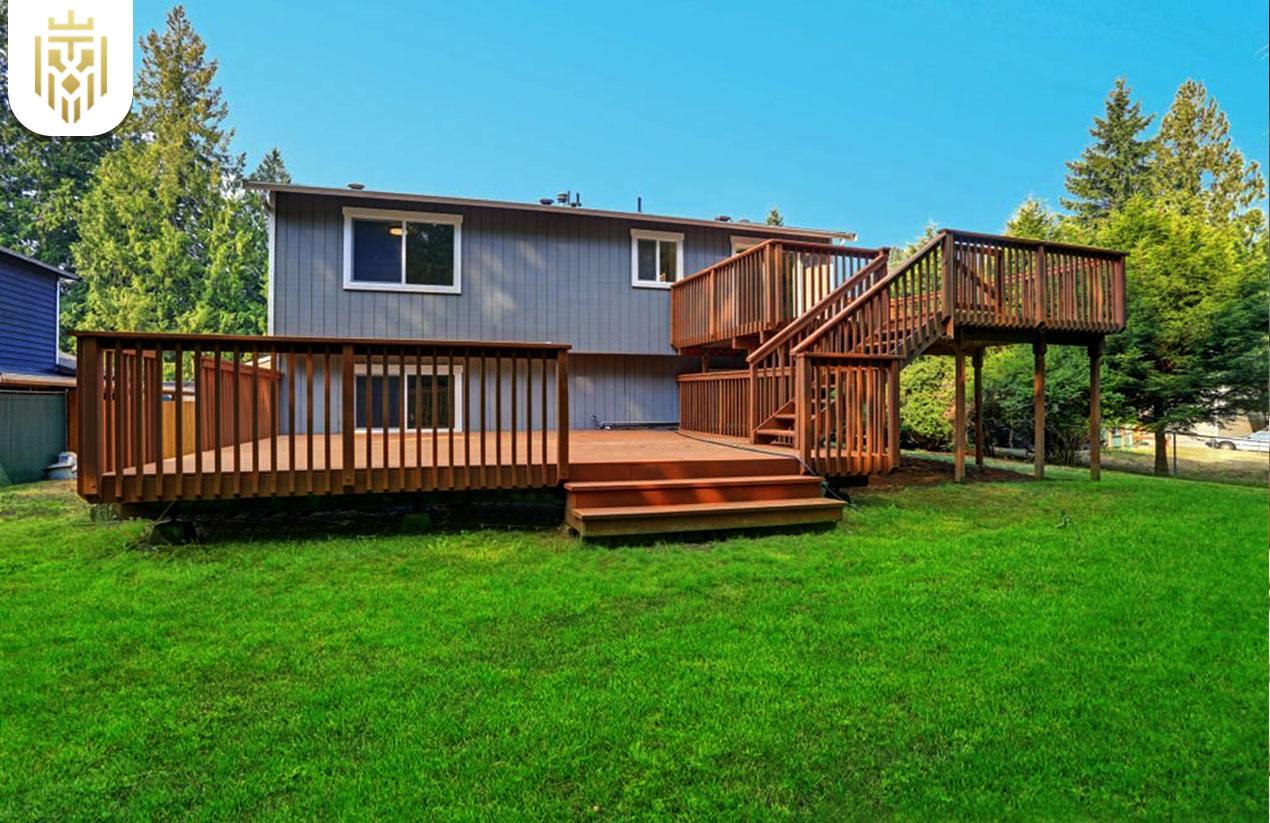
A multi-level deck isn’t just about aesthetics—it also adds functionality and value to your property. Here are some of the key benefits:
Maximizes Usable Space
If your yard is sloped or uneven, a multi-level deck lets you reclaim that space effectively. Each tier can serve a unique function, making even a small or awkwardly shaped yard more functional and appealing
Enhanced Visual Appeal
The varying levels create depth and dimension, making your outdoor space look more sophisticated and well-designed. It adds character and draws the eye in ways a single-level deck simply can’t.
Increased Home Value
A well-built multi-level deck enhances your home’s curb appeal and market value. Potential buyers often appreciate the added outdoor living space and the thoughtful design features these decks provide.
Better Flow and Accessibility
With proper planning, you can create a natural flow from your home’s interior to multiple outdoor levels. Whether transitioning from a kitchen to a dining deck or a lounge area to a garden path, accessibility is greatly improved.
Defined Activity Zones
Having separate levels allows you to define spaces clearly. One level might be for barbecuing and another for relaxing by a fire pit, helping everyone enjoy the space without overcrowding any one area.
How to Build a Multi-Level Deck
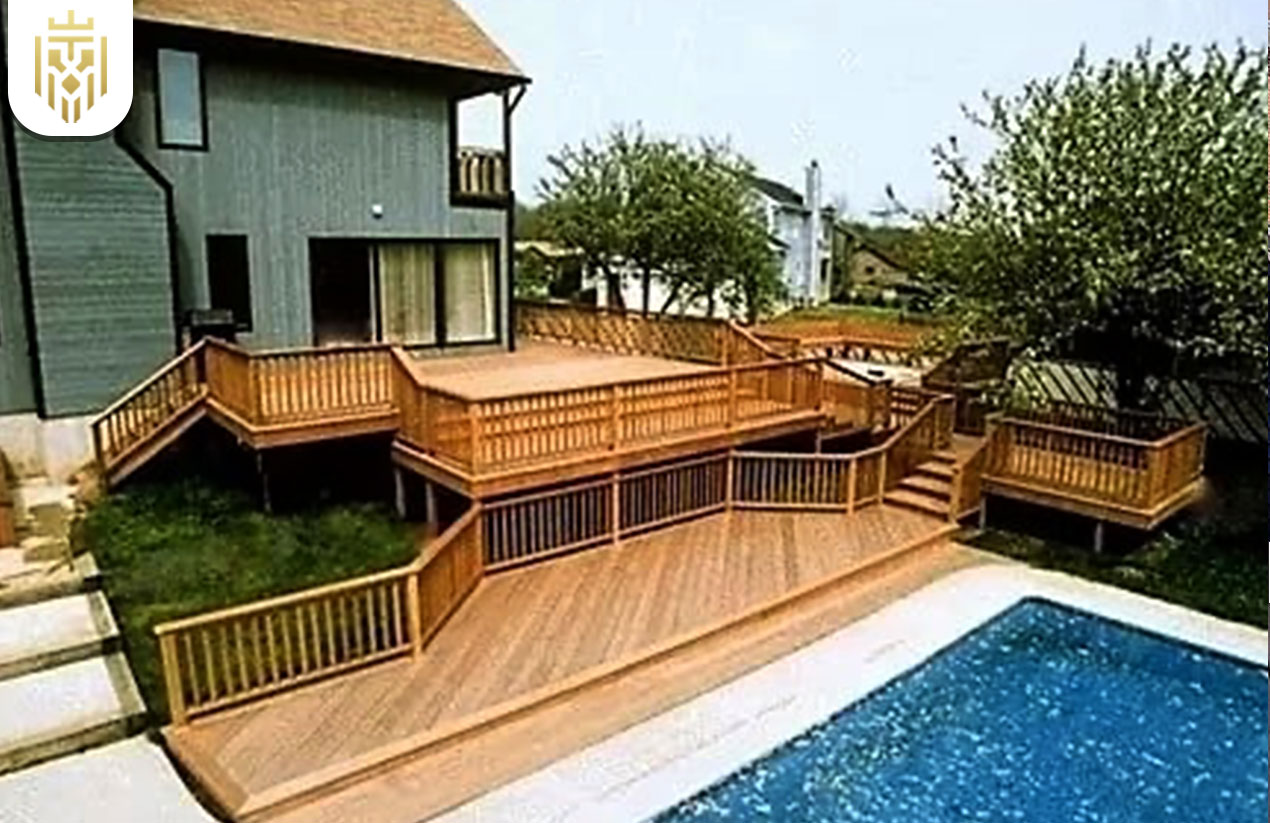
Creating a multi-level deck requires planning and precision. Each step plays an essential role in ensuring safety, functionality, and beauty.
Plan Your Layout and Design
Start by thinking about the purpose of each of the levels and how they will join with one another. Consider the flow of traffic, how much sun they will be getting, the issue of privacy, and something equally important—how the structure will mesh in with your home and the landscape around.
Prepare the Site
Remove all vegetation and debris from the site. Since the site is probably on a slope, grading may be necessary. For the sake of accuracy, measure and mark the exact locations of your posts and footings for all levels.
Set the Footings and Posts
Dig footing holes and set the posts in concrete, with solid anchorage. Do not proceed until everything has sufficiently cured. Use pressure-treated posts, and make sure each footing complies with local building codes.
Build the Lower Level First
Construct the lower-level platform first. Frame the joists and attach the joists to the support posts. This level is often used as the landing for bridge or stair supports from the upper levels, so build it nicely and exactly.
Build Upper Levels
Build the next platform(s) by going through the same process: putting in support posts, joists, and decking. Use beams and brackets to securely and strongly connect the two levels.
Add Stairs and Connections
Install stairs to link the platforms. Make sure they’re wide enough for safe and comfortable use. If needed, include landings between levels to comply with safety standards and ease foot traffic.
Install Railings and Safety Features
Add railings around all elevated areas to enhance safety. Choose materials that match your home’s exterior and comply with building codes.
Finish and Customize
Stain or paint the deck, add lighting, and include any custom features like seating, planters, or built-in storage to personalize the space and increase functionality.
Best Design Ideas for Multi-Level Decks
Each deck level can be tailored to fit your lifestyle. Here are some of the best design inspirations:
Two-Level Deck for Hosting & Dining
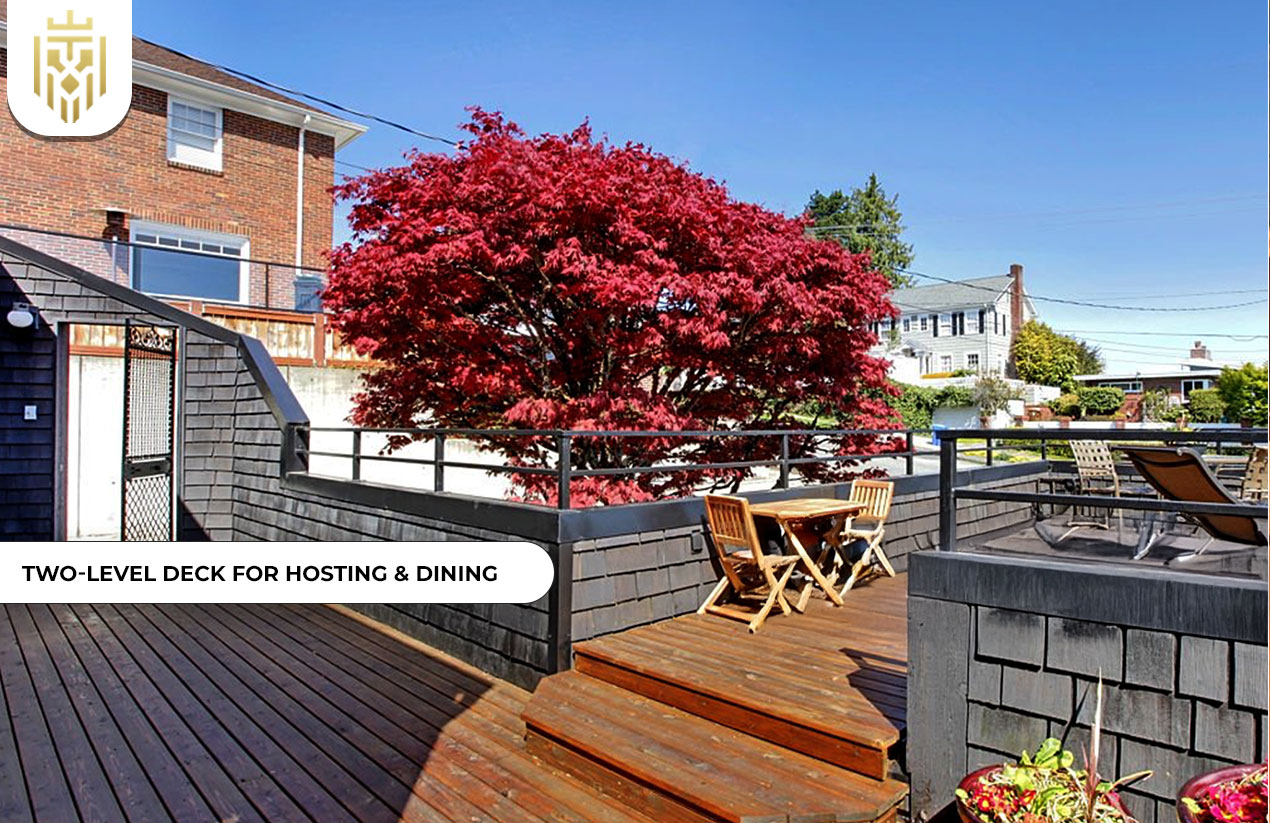
An upper deck can be created, where dinners take place, with the flow leading to a lower lounge for presently socializing. This design is good for hosting purposes.
Deck with Built-In Seating and Planters
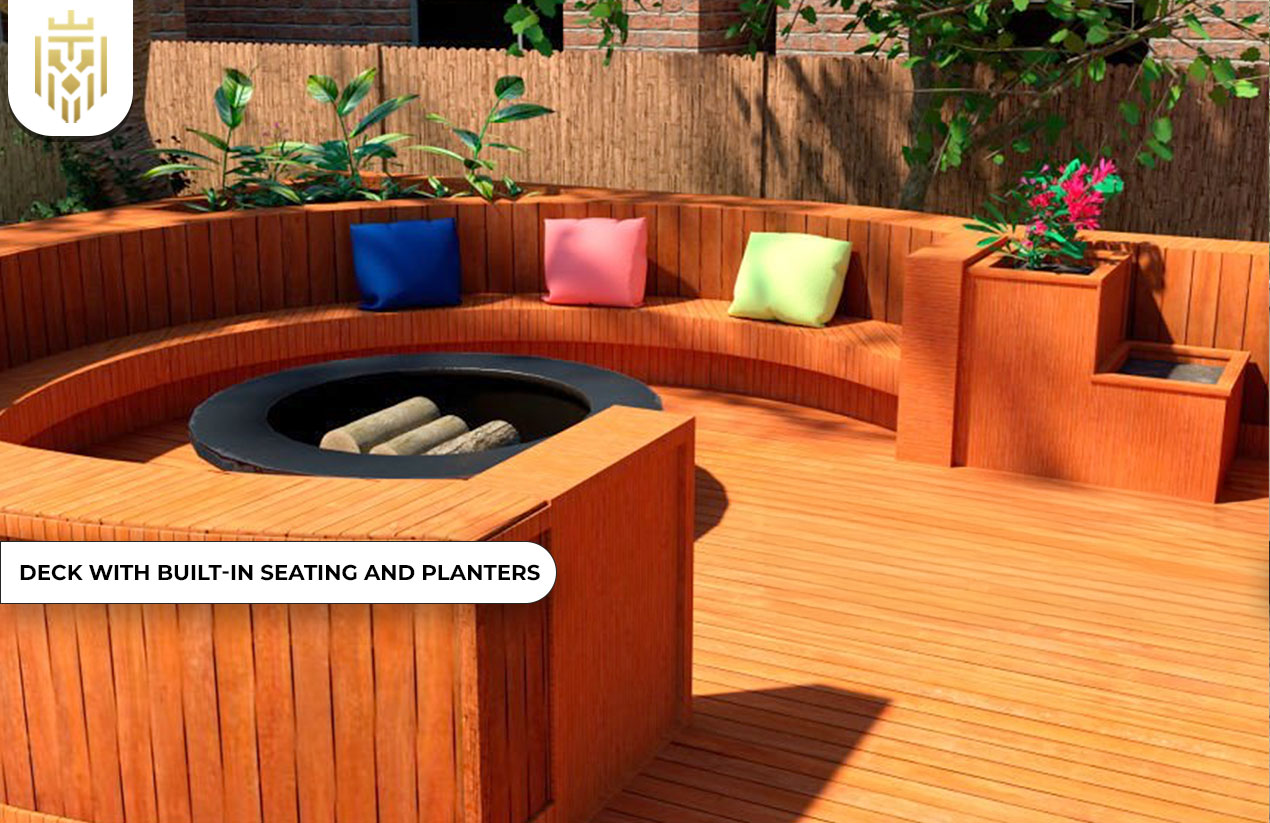
Install benches and flower beds right into the structure of your deck. It creates a wonderful combination of functionality and aesthetic appeal without using up additional floor space.
Hot Tub on a Lower Level
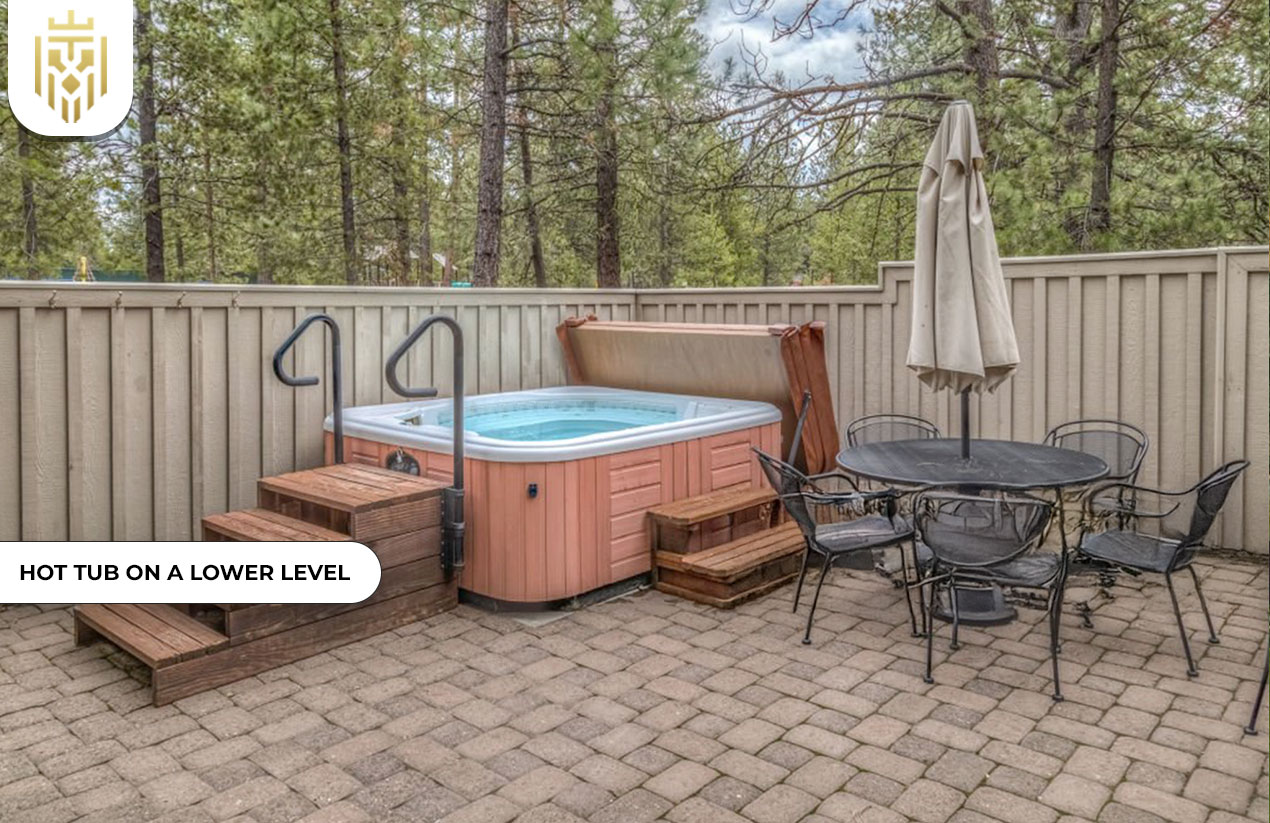
A hot tub can be concealed on one of the lower levels and kept away from any dining or lounging area for that much-needed seclusion.
Deck Overlooking a Pool
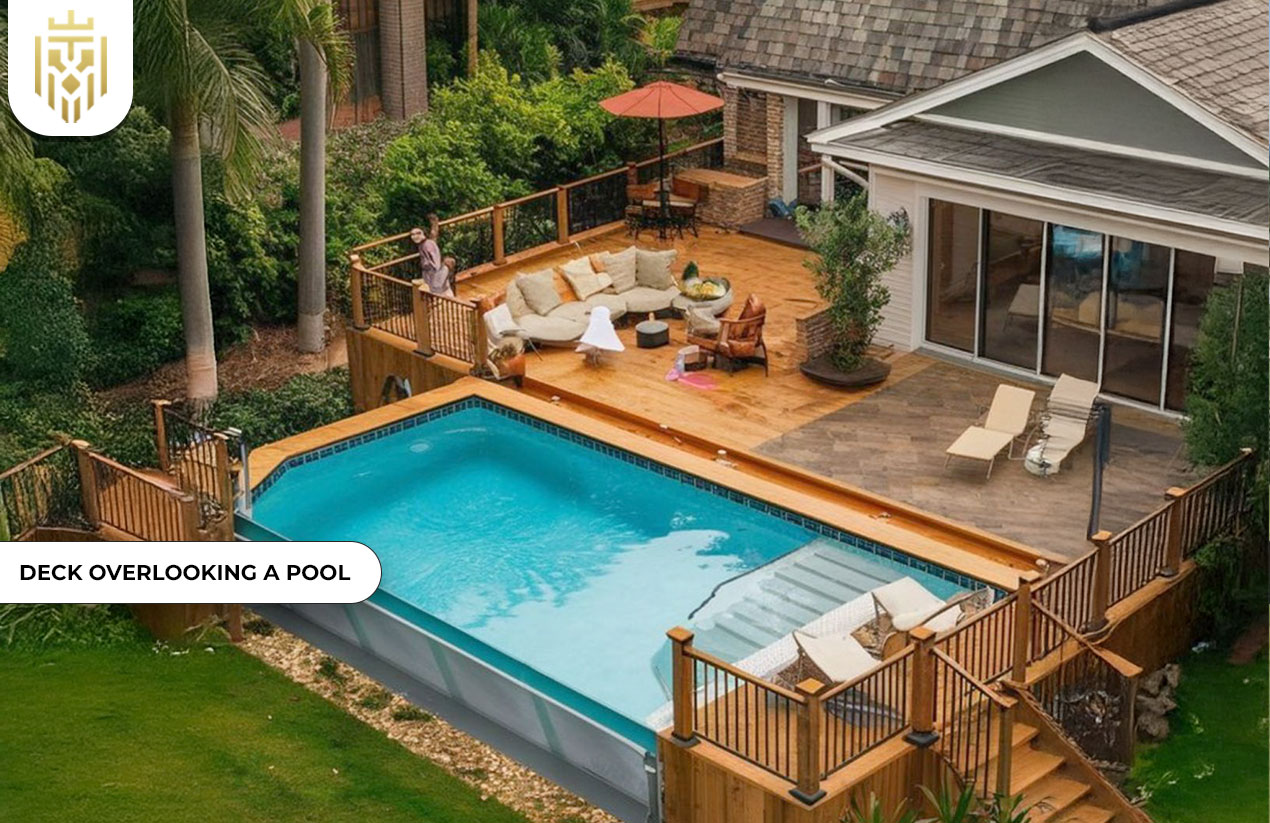
An elevated structure can offer a sweeping view of the backyard pool while simultaneously providing a dry and shaded retreat.
Wraparound Multi-Level Deck
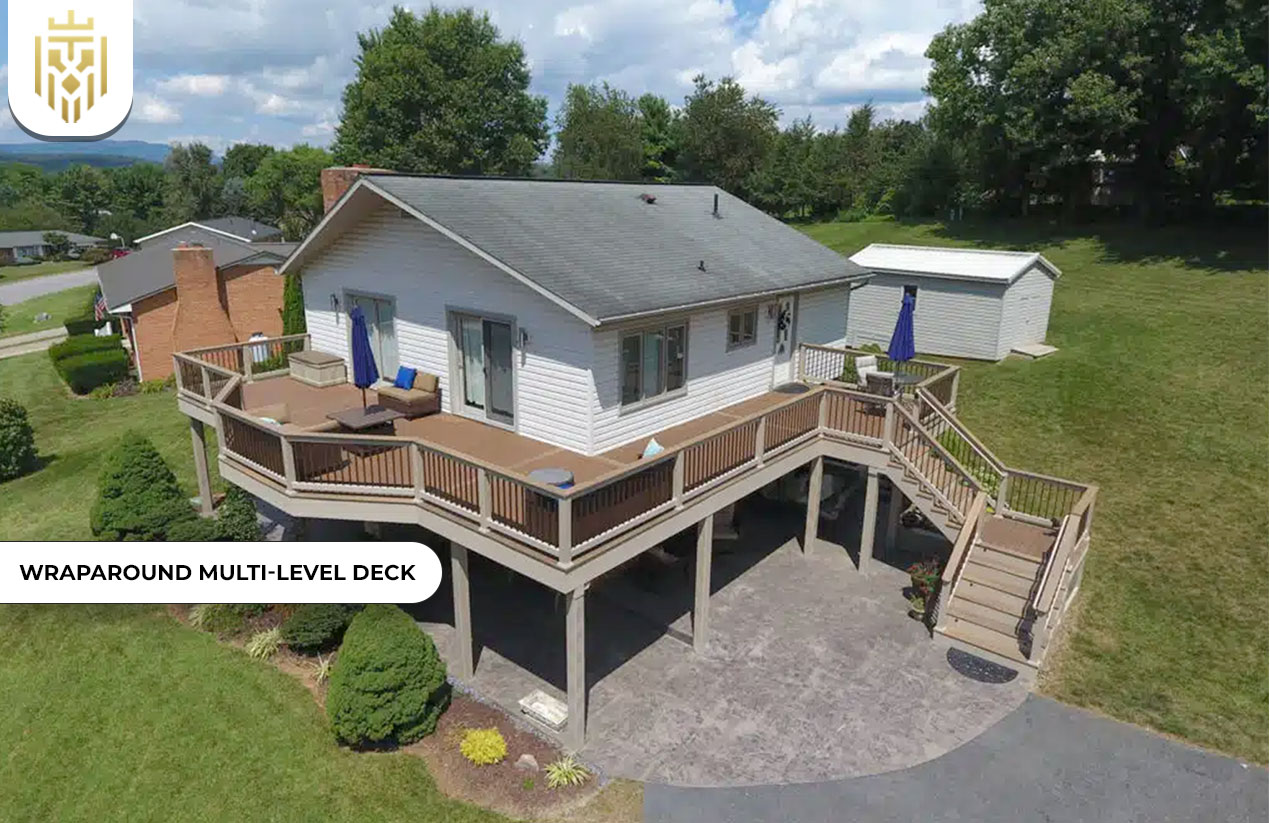
Wrap staggered platforms around multiple sides of your home to create a flawless indoor-outdoor living experience.
FAQs
1) What is a multi-level deck?
It is actually the deck with two or more adjacent platforms at various levels, usually connected with stairs.
2) What are the benefits of a multi-level deck?
It gives a sense of roominess, catches views, improves value for the home, allows free maintenance of traffic flow, or helps define zones for activities.
3) How to Build a Multi-Level Deck
A solid plan is made for the building of the multi-level deck. Next comes the site preparation, setting the footings, and then building from one level to another, connecting them with stairs and safety features.
4) What are the popular multi-level deck designs for modern homes?
The popular ones include two-tiered entertaining decks, wraparound decks, and lower-level hot tub decks.









